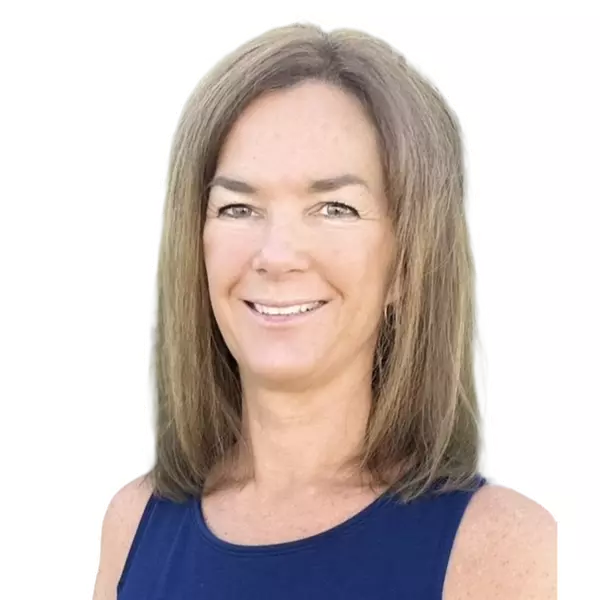$355,000
$369,987
4.1%For more information regarding the value of a property, please contact us for a free consultation.
3 Beds
3 Baths
1,971 SqFt
SOLD DATE : 11/11/2025
Key Details
Sold Price $355,000
Property Type Single Family Home
Sub Type Single Family Residence
Listing Status Sold
Purchase Type For Sale
Square Footage 1,971 sqft
Price per Sqft $180
Subdivision Birchwood Neighborhoods
MLS Listing ID S5136296
Sold Date 11/11/25
Bedrooms 3
Full Baths 2
Half Baths 1
HOA Fees $8/ann
HOA Y/N Yes
Annual Recurring Fee 100.35
Year Built 2003
Annual Tax Amount $6,397
Lot Size 5,662 Sqft
Acres 0.13
Lot Dimensions 48 X 116
Property Sub-Type Single Family Residence
Source Stellar MLS
Property Description
See this exceptional 3B 2.5B home. A/C is 2019, and a New Roof will be installed. This is located in the Charming Birchwood community
side of Harmony. Looking for top-rated schools from K-12? This community has a professionally designed golf course by Johnny Miller. This area
is pet-friendly with dog parks, nature trails with access to over two lakes, restaurants, splash pools, soccer, and basketball, plus community
pools and much more. This home comes turnkey with all the appliances ready to move in. Plus a one-year home warranty from AHS, with
fresh paint, new hand-scraped laminate flooring with new French doors, new high-pile carpet upstairs, a brand new water heater and water
softener, and much more. Call for an appointment today!
Location
State FL
County Osceola
Community Birchwood Neighborhoods
Area 34773 - St Cloud (Harmony)
Zoning PD
Rooms
Other Rooms Formal Dining Room Separate, Great Room, Inside Utility
Interior
Interior Features Ceiling Fans(s), Crown Molding, Primary Bedroom Main Floor, Walk-In Closet(s), Window Treatments
Heating Central
Cooling Central Air
Flooring Carpet, Ceramic Tile
Furnishings Unfurnished
Fireplace false
Appliance Dishwasher, Disposal, Dryer, Electric Water Heater, Microwave, Range, Refrigerator, Washer
Laundry Inside
Exterior
Exterior Feature French Doors, Sidewalk
Garage Spaces 2.0
Fence Fenced
Community Features Deed Restrictions, Fitness Center, Golf, Playground, Pool, Street Lights
Utilities Available Cable Connected, Electricity Connected
Amenities Available Fitness Center, Playground
Water Access 1
Water Access Desc Lake
Roof Type Shingle
Porch Deck, Patio, Porch
Attached Garage false
Garage true
Private Pool No
Building
Lot Description Corner Lot, In County, Sidewalk
Entry Level Two
Foundation Slab
Lot Size Range 0 to less than 1/4
Sewer Public Sewer
Water Public
Architectural Style Contemporary
Structure Type Block,Stucco
New Construction false
Others
Pets Allowed Yes
HOA Fee Include Pool,Recreational Facilities
Senior Community No
Ownership Fee Simple
Monthly Total Fees $8
Acceptable Financing Cash, Conventional, FHA, VA Loan
Membership Fee Required Required
Listing Terms Cash, Conventional, FHA, VA Loan
Special Listing Condition None
Read Less Info
Want to know what your home might be worth? Contact us for a FREE valuation!

Our team is ready to help you sell your home for the highest possible price ASAP

© 2025 My Florida Regional MLS DBA Stellar MLS. All Rights Reserved.
Bought with Cliff Clover EXP REALTY LLC

Find out why customers are choosing LPT Realty to meet their real estate needs
Learn More About LPT Realty



