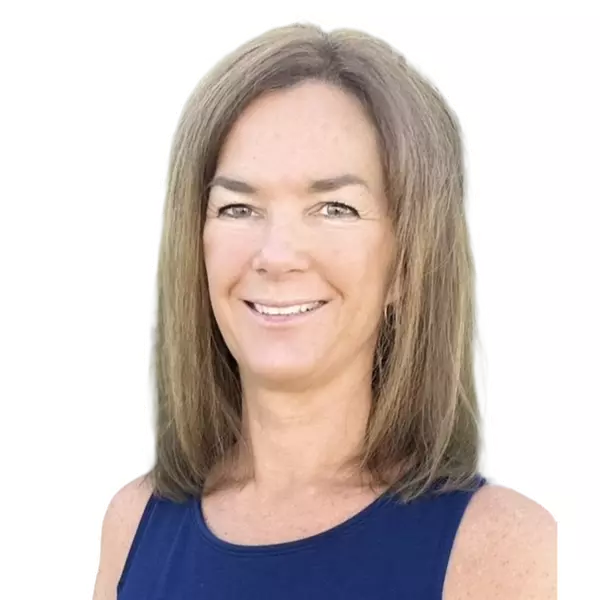$360,000
$355,000
1.4%For more information regarding the value of a property, please contact us for a free consultation.
3 Beds
3 Baths
1,500 SqFt
SOLD DATE : 11/03/2025
Key Details
Sold Price $360,000
Property Type Townhouse
Sub Type Townhouse
Listing Status Sold
Purchase Type For Sale
Square Footage 1,500 sqft
Price per Sqft $240
Subdivision Sawgrass Village
MLS Listing ID TB8429873
Sold Date 11/03/25
Bedrooms 3
Full Baths 2
Half Baths 1
HOA Fees $227/mo
HOA Y/N Yes
Annual Recurring Fee 2724.0
Year Built 2012
Annual Tax Amount $6,286
Lot Size 1,742 Sqft
Acres 0.04
Property Sub-Type Townhouse
Source Stellar MLS
Property Description
Beautifully upgraded end-unit townhome! This immaculate 3-bedroom, 2.5-bathroom residence includes a 1-car garage and is ENERGY STAR certified, helping to keep energy costs low. The main level features an open-concept living room and kitchen with an island breakfast bar, granite countertops, modern appliances, pantry, powder room, and oversized sliding doors that open to a screened patio and private-feel backyard. The driveway offers space for two additional vehicles, and ceiling fans are installed throughout.
Upstairs, you'll find a convenient split-bedroom layout with all three bedrooms and the laundry room. The expansive primary suite boasts a walk-in closet, dual vanities with double medicine cabinets, a glass-enclosed walk-in shower, and a relaxing garden tub.
Perfectly located just minutes from vibrant downtown St. Petersburg, with easy access to South Tampa, the airport, and award-winning beaches. Move-in ready and sure to go quickly—don't miss this opportunity!
Location
State FL
County Pinellas
Community Sawgrass Village
Area 33781 - Pinellas Park
Direction N
Rooms
Other Rooms Attic
Interior
Interior Features Cathedral Ceiling(s), Ceiling Fans(s), Eat-in Kitchen, High Ceilings, Stone Counters, Vaulted Ceiling(s), Walk-In Closet(s)
Heating Electric
Cooling Central Air
Flooring Carpet, Ceramic Tile
Furnishings Unfurnished
Fireplace false
Appliance Dishwasher, Disposal, Dryer, Electric Water Heater, Exhaust Fan, Microwave, Range, Range Hood, Refrigerator, Washer
Laundry Laundry Closet
Exterior
Exterior Feature Rain Gutters, Sliding Doors
Parking Features Garage Door Opener
Garage Spaces 1.0
Community Features Deed Restrictions, Dog Park, Pool
Utilities Available Cable Available
Amenities Available Maintenance
Roof Type Shingle
Porch Covered, Deck, Enclosed, Patio, Porch, Screened
Attached Garage true
Garage true
Private Pool No
Building
Lot Description City Limits, In County, Near Public Transit, Sidewalk
Entry Level Two
Foundation Slab
Lot Size Range 0 to less than 1/4
Sewer Public Sewer
Water Public
Structure Type Block,Frame
New Construction false
Others
Pets Allowed Yes
HOA Fee Include Pool,Maintenance Structure,Maintenance Grounds,Maintenance,Sewer,Trash,Water
Senior Community No
Ownership Fee Simple
Monthly Total Fees $227
Acceptable Financing Cash, Conventional, FHA, VA Loan
Membership Fee Required Required
Listing Terms Cash, Conventional, FHA, VA Loan
Special Listing Condition None
Read Less Info
Want to know what your home might be worth? Contact us for a FREE valuation!

Our team is ready to help you sell your home for the highest possible price ASAP

© 2025 My Florida Regional MLS DBA Stellar MLS. All Rights Reserved.
Bought with Lynn Rice FLORIDA WEST COAST HOMES, LLC

Find out why customers are choosing LPT Realty to meet their real estate needs
Learn More About LPT Realty



