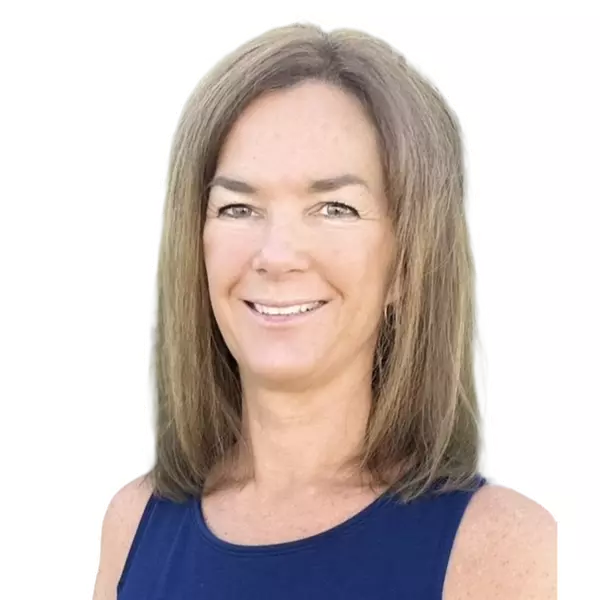Bought with FATHOM REALTY FL LLC
$280,000
$279,900
For more information regarding the value of a property, please contact us for a free consultation.
3 Beds
3 Baths
2,637 SqFt
SOLD DATE : 10/06/2021
Key Details
Sold Price $280,000
Property Type Single Family Home
Sub Type Single Family Residence
Listing Status Sold
Purchase Type For Sale
Square Footage 2,637 sqft
Price per Sqft $106
Subdivision Windermere Glen
MLS Listing ID OM625902
Sold Date 10/06/21
Bedrooms 3
Full Baths 3
HOA Y/N No
Year Built 1986
Annual Tax Amount $1,799
Lot Size 0.350 Acres
Acres 0.35
Lot Dimensions 100x151
Property Sub-Type Single Family Residence
Source Stellar MLS
Property Description
Located in the beautiful, established neighborhood known as Windermere Glen — gorgeous trees and amazing schools. Meticulously maintained home set up for family living and entertaining. This home boasts two master suites in the home with an extra sunroom, bonus/den area, with a wet bar flexible to your needs. Home also includes a formal dining room and impressive office space greeted when you enter the foyer of the home. Curb appeal galore newly exterior painted and added vinyl gates on the sides. Completely fenced-in backyard with a relaxing view of the backyard with mature landscaping. Over 2,600 square feet of space for you to love. Warm-up by the stone wood-burning fireplace featured in your living room. A kitchen that offers lots of cabinet space. Split bedroom plan. Roof 2006, AC 2007, water heater 2019. Parquet wood floors throughout, no carpet. Inside laundry and lots of attic space for storage. Automatic sprinkler system and more. It is minutes from downtown Ocala, the YMCA and Jervey Gantt Park. All with no HOA. This is a great opportunity to take this charming home, add your personal touches and make it your own. Schedule your showing today.
Location
State FL
County Marion
Community Windermere Glen
Area 34471 - Ocala
Zoning R1
Rooms
Other Rooms Bonus Room, Den/Library/Office, Formal Dining Room Separate, Inside Utility, Interior In-Law Suite
Interior
Interior Features Ceiling Fans(s), Solid Wood Cabinets, Split Bedroom, Walk-In Closet(s), Wet Bar
Heating Central
Cooling Central Air
Flooring Parquet, Tile
Fireplaces Type Wood Burning
Furnishings Unfurnished
Fireplace true
Appliance Dishwasher, Dryer, Range Hood, Refrigerator, Trash Compactor, Washer
Laundry Inside
Exterior
Exterior Feature Fence, Irrigation System, Sliding Doors
Parking Features Driveway
Garage Spaces 2.0
Fence Vinyl, Wood
Utilities Available Cable Connected, Electricity Connected, Sewer Connected, Street Lights, Water Connected
Roof Type Shingle
Porch Rear Porch
Attached Garage true
Garage true
Private Pool No
Building
Story 1
Entry Level One
Foundation Slab
Lot Size Range 1/4 to less than 1/2
Sewer Public Sewer
Water Public
Architectural Style Ranch
Structure Type Block,Vinyl Siding
New Construction false
Others
Senior Community No
Ownership Fee Simple
Acceptable Financing Cash, Conventional, FHA, VA Loan
Listing Terms Cash, Conventional, FHA, VA Loan
Special Listing Condition None
Read Less Info
Want to know what your home might be worth? Contact us for a FREE valuation!

Our team is ready to help you sell your home for the highest possible price ASAP

© 2025 My Florida Regional MLS DBA Stellar MLS. All Rights Reserved.

Find out why customers are choosing LPT Realty to meet their real estate needs
Learn More About LPT Realty



