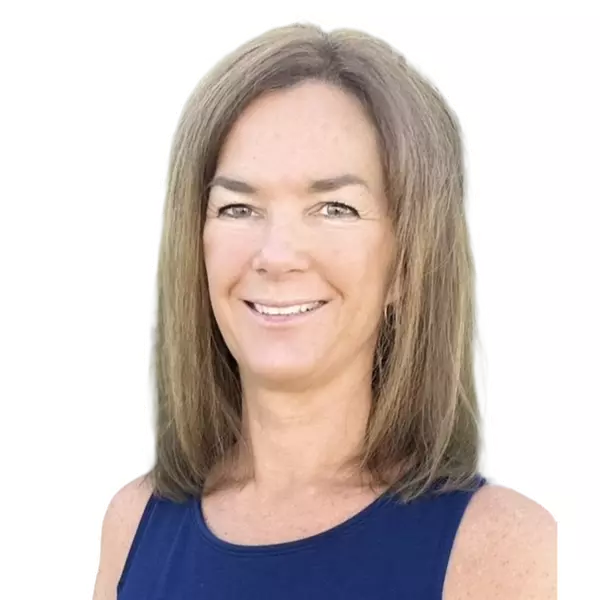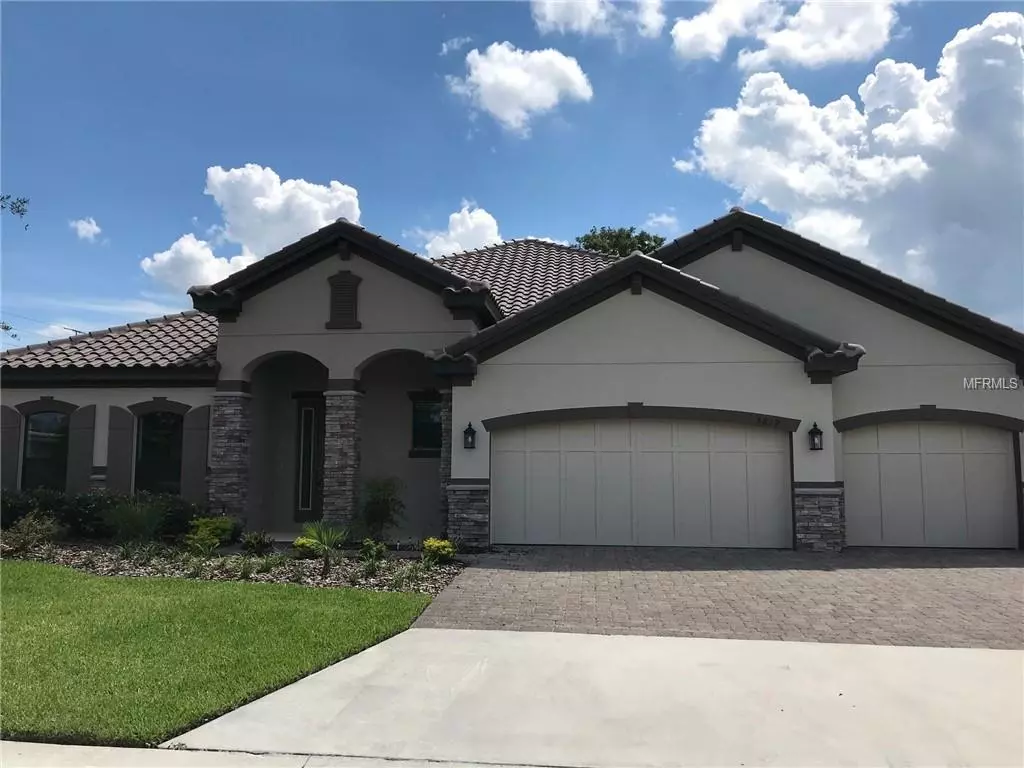$561,990
$599,930
6.3%For more information regarding the value of a property, please contact us for a free consultation.
4 Beds
3 Baths
3,239 SqFt
SOLD DATE : 09/06/2019
Key Details
Sold Price $561,990
Property Type Single Family Home
Sub Type Single Family Residence
Listing Status Sold
Purchase Type For Sale
Square Footage 3,239 sqft
Price per Sqft $173
Subdivision Serenity Cove
MLS Listing ID O5558986
Sold Date 09/06/19
Bedrooms 4
Full Baths 3
Construction Status Completed
HOA Fees $195/mo
HOA Y/N Yes
Annual Recurring Fee 2340.0
Year Built 2018
Annual Tax Amount $2,894
Lot Size 10,890 Sqft
Acres 0.25
Lot Dimensions 75x130
Property Sub-Type Single Family Residence
Source Stellar MLS
Property Description
MUST SEE! The Florenzo is our largest single-story home in the Signature Series at Serenity Cove. Featuring 4 bedrooms, 3 bathrooms, and a 3 car garage, this 3,239 square foot home offers flexible space options at the entry and a separate dining room for special occasions.
Spacious family, kitchen and cafe rooms flow together, with a large kitchen island providing plenty of counter space for eating and entertaining. A sliding glass door from the family room opens up to a large lanai perfect for summer cook outs and winter grilling.
A french door entry provides access to your luxurious owners' suite. Your spacious suite includes a large walk-in closet, dual vanities, large shower and garden tub. Live your life even better in the Florenzo at Serenity Cove! This is a staged home - Furniture IS NOT INCLUDED.
Location
State FL
County Seminole
Community Serenity Cove
Area 32771 - Sanford/Lake Forest
Zoning RES
Rooms
Other Rooms Attic, Den/Library/Office, Florida Room, Formal Dining Room Separate, Inside Utility
Interior
Interior Features Kitchen/Family Room Combo, Open Floorplan, Solid Surface Counters, Walk-In Closet(s)
Heating Central
Cooling Central Air
Flooring Carpet, Ceramic Tile
Fireplace false
Appliance Cooktop, Microwave, Range Hood, Tankless Water Heater
Laundry Inside
Exterior
Exterior Feature Irrigation System
Garage Spaces 3.0
Community Features Deed Restrictions
Utilities Available Cable Available, Fire Hydrant, Public, Sprinkler Meter, Street Lights
Roof Type Tile
Porch Covered, Deck, Patio, Porch
Attached Garage true
Garage true
Private Pool No
Building
Lot Description Paved
Entry Level One
Foundation Slab
Lot Size Range Up to 10,889 Sq. Ft.
Builder Name Park Square Homes
Water Public
Architectural Style Contemporary
Structure Type Block,Stucco
New Construction true
Construction Status Completed
Schools
Elementary Schools Idyllwilde Elementary
Middle Schools Markham Woods Middle
High Schools Seminole High
Others
Pets Allowed Yes
Senior Community No
Ownership Fee Simple
Monthly Total Fees $195
Acceptable Financing Cash, Conventional
Membership Fee Required Required
Listing Terms Cash, Conventional
Special Listing Condition None
Read Less Info
Want to know what your home might be worth? Contact us for a FREE valuation!

Our team is ready to help you sell your home for the highest possible price ASAP

© 2025 My Florida Regional MLS DBA Stellar MLS. All Rights Reserved.
Bought with Suresh Gupta PARK SQUARE REALTY

Find out why customers are choosing LPT Realty to meet their real estate needs
Learn More About LPT Realty



