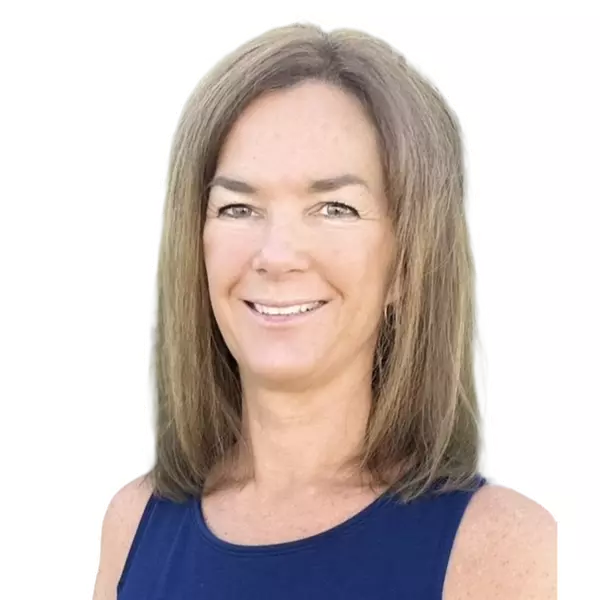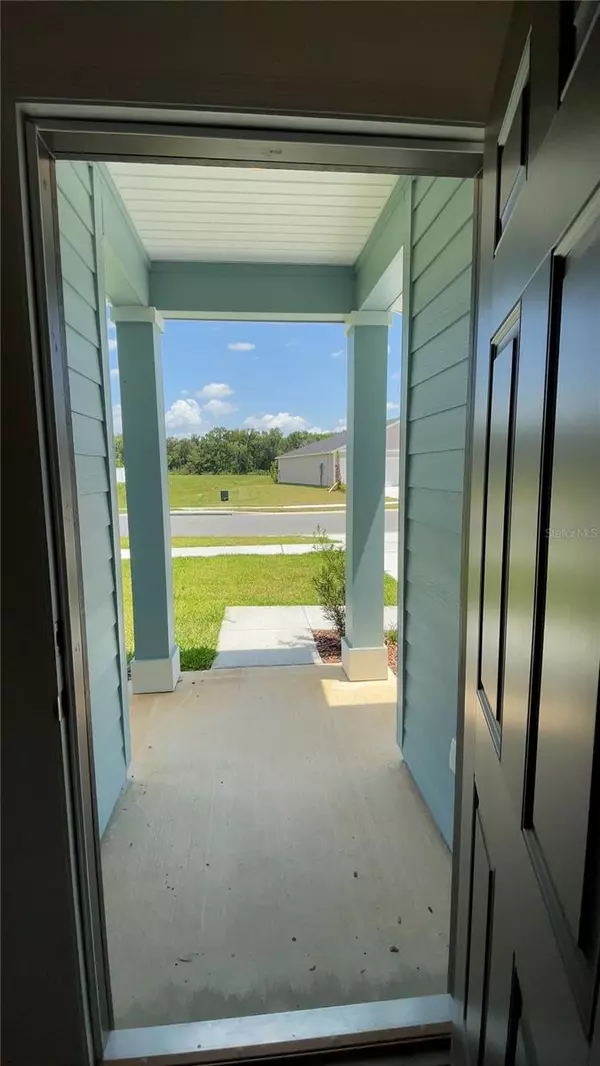
3 Beds
2 Baths
1,776 SqFt
3 Beds
2 Baths
1,776 SqFt
Key Details
Property Type Single Family Home
Sub Type Single Family Residence
Listing Status Active
Purchase Type For Sale
Square Footage 1,776 sqft
Price per Sqft $191
Subdivision Heath Preserve Phase 1 & 2
MLS Listing ID OM713702
Bedrooms 3
Full Baths 2
Construction Status Completed
HOA Y/N No
Year Built 2025
Annual Tax Amount $960
Lot Size 0.260 Acres
Acres 0.26
Property Sub-Type Single Family Residence
Source Stellar MLS
Property Description
Its excellent location places you just 2 minutes from the I-75 exit and Highway 200—one of the city's main thoroughfares—granting quick access to shopping centers, supermarkets, hospitals, schools, and more.
The open-concept layout harmoniously integrates the kitchen, café area, and spacious main living room, creating a bright and inviting atmosphere. Laminate flooring throughout the home adds a modern and practical touch, ideal for everyday living.
The covered lanai is perfect for gatherings or enjoying Florida's pleasant climate. The fully fenced backyard adds privacy, security, and peace of mind.
The flex room can be used as a home office, activity space, or relaxation area. Additionally, the extra retreat creates a comfortable environment to unwind or enjoy quality time at home. The owner's suite, located at the rear for added privacy, includes a full bathroom and a walk-in closet. Two additional bedrooms create comfortable spaces for guests or other household needs.
Living in Heath Preserve means enjoying tranquility, modern design, and convenient access to everything you need. Whether you're searching for a strong investment or the ideal place to begin a new chapter, this property is an excellent choice.
Location
State FL
County Marion
Community Heath Preserve Phase 1 & 2
Area 34482 - Ocala
Zoning R1AA
Interior
Interior Features Ceiling Fans(s), Thermostat, Walk-In Closet(s)
Heating Central
Cooling Central Air
Flooring Laminate
Furnishings Unfurnished
Fireplace false
Appliance Built-In Oven, Cooktop, Dishwasher, Dryer, Electric Water Heater, Microwave, Range, Refrigerator, Washer
Laundry Inside, Laundry Room
Exterior
Exterior Feature Garden, Courtyard, Dog Run, Lighting, Rain Gutters, Sidewalk, Storage, Private Mailbox, Private Entrance, Private Yard
Parking Features Garage Door Opener
Garage Spaces 2.0
Fence Vinyl
Utilities Available Water Connected, Cable Connected, Electricity Connected, Sewer Connected, Underground Utilities, Water Available
Roof Type Membrane
Attached Garage false
Garage true
Private Pool No
Building
Entry Level One
Foundation Slab
Lot Size Range 1/4 to less than 1/2
Sewer Public Sewer
Water Public
Structure Type HardiPlank Type,Frame,Wood Siding
New Construction false
Construction Status Completed
Others
Pets Allowed Breed Restrictions, Cats OK, Dogs OK, Size Limit
Senior Community No
Pet Size Medium (36-60 Lbs.)
Ownership Fee Simple
Acceptable Financing Cash, Conventional, FHA
Membership Fee Required None
Listing Terms Cash, Conventional, FHA
Special Listing Condition None
Virtual Tour https://www.propertypanorama.com/instaview/stellar/OM713702


Find out why customers are choosing LPT Realty to meet their real estate needs
Learn More About LPT Realty








