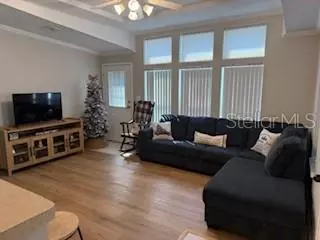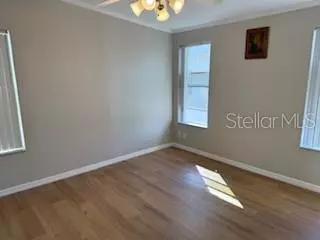
2 Beds
3 Baths
975 SqFt
2 Beds
3 Baths
975 SqFt
Key Details
Property Type Manufactured Home
Sub Type Manufactured Home
Listing Status Active
Purchase Type For Sale
Square Footage 975 sqft
Price per Sqft $193
Subdivision West View Ridge Resorts Inc
MLS Listing ID P4937046
Bedrooms 2
Full Baths 3
Construction Status Completed
HOA Fees $970/ann
HOA Y/N Yes
Annual Recurring Fee 970.0
Year Built 2005
Annual Tax Amount $1,486
Lot Size 4,791 Sqft
Acres 0.11
Property Sub-Type Manufactured Home
Source Stellar MLS
Property Description
Location
State FL
County Polk
Community West View Ridge Resorts Inc
Area 33844 - Haines City/Grenelefe
Interior
Interior Features Ceiling Fans(s), Eat-in Kitchen, Tray Ceiling(s), Vaulted Ceiling(s)
Heating Central
Cooling Central Air
Flooring Ceramic Tile, Vinyl
Furnishings Unfurnished
Fireplace false
Appliance Dishwasher, Disposal, Dryer, Electric Water Heater, Microwave, Range, Range Hood, Refrigerator, Washer
Laundry Electric Dryer Hookup, Inside, Laundry Closet, Washer Hookup
Exterior
Exterior Feature Storage
Parking Features Parking Pad
Community Features Clubhouse, Deed Restrictions, Dog Park, Gated Community - No Guard, Golf Carts OK, Pool, Racquetball, Tennis Court(s), Wheelchair Access
Utilities Available Cable Available, Electricity Connected, Water Connected
Amenities Available Clubhouse, Gated, Pickleball Court(s), Pool, Racquetball, Recreation Facilities, Shuffleboard Court, Tennis Court(s), Wheelchair Access
Waterfront Description Pond
View Y/N Yes
Roof Type Shingle
Porch Covered, Front Porch, Porch
Garage false
Private Pool No
Building
Lot Description Corner Lot, Flood Insurance Required, Paved, Private
Entry Level One
Foundation Crawlspace
Lot Size Range 0 to less than 1/4
Sewer Public Sewer
Water Public
Architectural Style Florida
Structure Type Vinyl Siding
New Construction false
Construction Status Completed
Others
Pets Allowed Cats OK
HOA Fee Include Pool,Escrow Reserves Fund,Private Road,Recreational Facilities,Trash
Senior Community Yes
Ownership Fee Simple
Monthly Total Fees $80
Acceptable Financing Cash, Conventional, FHA, VA Loan
Membership Fee Required Required
Listing Terms Cash, Conventional, FHA, VA Loan
Special Listing Condition None
Virtual Tour https://www.propertypanorama.com/instaview/stellar/P4937046


Find out why customers are choosing LPT Realty to meet their real estate needs
Learn More About LPT Realty








