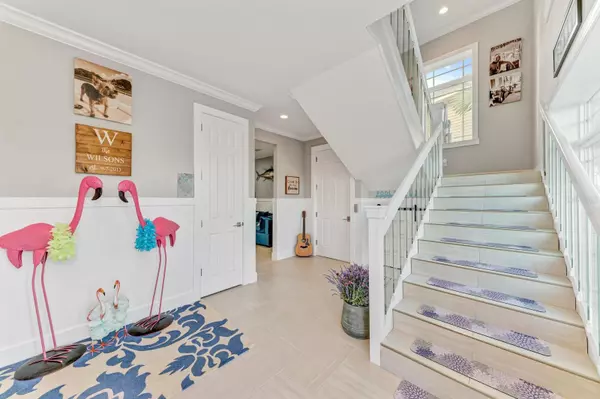
4 Beds
5 Baths
3,642 SqFt
4 Beds
5 Baths
3,642 SqFt
Key Details
Property Type Single Family Home
Sub Type Single Family Residence
Listing Status Active
Purchase Type For Sale
Square Footage 3,642 sqft
Price per Sqft $491
Subdivision Terra Ceia Bay Estates
MLS Listing ID A4671653
Bedrooms 4
Full Baths 3
Half Baths 2
HOA Fees $1,500/qua
HOA Y/N Yes
Annual Recurring Fee 6000.0
Year Built 2016
Annual Tax Amount $13,106
Lot Size 10,890 Sqft
Acres 0.25
Property Sub-Type Single Family Residence
Source Stellar MLS
Property Description
This home is truly an entertainer's dream!
The first level offers a spacious foyer with access to the elevator, garage, and a versatile flex space with a half bath—perfect for a game room, home office, or guest suite. Sliding glass doors lead to a private paver patio overlooking the backyard, ideal for relaxing or entertaining.
Take the elevator or stairs to the main living level, where you'll be greeted by a bright open-concept layout showcasing water views from nearly every angle. A bonus room on this level offers endless possibilities—media room, home gym, playroom, or office.
At the heart of this floor is the chef's kitchen, featuring a large island and peninsula bar with seating for six, newer stainless-steel appliances (including a refrigerator with color-matched glass panels), trash compactor, instant hot water tap, dual sinks, gas range, and abundant cabinetry. Even the kitchen sink offers a view of your personal waterfront oasis! The laundry room is conveniently located just off the kitchen as well as a half bath.
Step outside to a Key West–inspired covered patio complete with a bar, mini fridge, and seating area. Thoughtfully installed floor drains ensure the space stays dry even during Florida rainstorms. From here, take the back stairs down to paradise—an outdoor grill station perfect for cooking your catch of the day.
On the third level, you'll find plenty of space for family and guests. The owner's suite includes a private balcony with stunning water views, a custom walk-in closet with built-in organization, and a laundry chute to the lower level. The spa-style bath features dual vanities, a walk-in shower, and a soaking tub. Three additional bedrooms complete this floor, two with en-suite bathrooms and generous closets—one with access to the shared balcony.
And now for the fun part—the backyard retreat! Enjoy your own private beach, tiki bar, outdoor shower, and travertine deck perfect for lounging or evening bonfires. Follow the travertine path to your composite dock equipped with water, power, and a fish cleaning station. Included with list price only is a 2018 Sportsman 232 Open boat that rests beautifully on one of the two boat lifts (13,000-lb and 7,000-lb capacities). If you enjoy fishing or boating you will enjoy the deep water canal and with no fixed bridges to open water you can bring boats of any size!
Additional highlights include a oversized 3 car garage, whole-home surge protector, and lightning rod for peace of mind. Terra Ceia Bay Estates is an intimate gated community of just nine homes featuring a shared pool and well-maintained common areas. HOA fees cover lawn care, landscaping, gate, lighting, and roads.
Experience true Florida waterfront living in this rare opportunity—schedule your private showing today!
Location
State FL
County Manatee
Community Terra Ceia Bay Estates
Area 34221 - Palmetto/Rubonia
Zoning PDRCH
Direction W
Interior
Interior Features Ceiling Fans(s), Elevator, PrimaryBedroom Upstairs, Stone Counters, Tray Ceiling(s), Window Treatments
Heating Central
Cooling Central Air
Flooring Ceramic Tile, Laminate
Fireplaces Type Gas, Living Room
Furnishings Partially
Fireplace true
Appliance Dishwasher, Disposal, Dryer, Microwave, Range, Refrigerator, Tankless Water Heater, Washer
Laundry Laundry Room
Exterior
Exterior Feature Balcony
Garage Spaces 4.0
Community Features Gated Community - No Guard, Golf Carts OK, Pool
Utilities Available Cable Connected, Electricity Connected, Sewer Connected, Water Connected
Amenities Available Pool
Waterfront Description Canal - Saltwater
View Y/N Yes
Water Access Yes
Water Access Desc Canal - Saltwater
Roof Type Metal
Attached Garage true
Garage true
Private Pool No
Building
Story 3
Entry Level Three Or More
Foundation Slab
Lot Size Range 1/4 to less than 1/2
Sewer Public Sewer
Water Public
Structure Type Block,Cement Siding,Frame
New Construction false
Others
Pets Allowed Yes
HOA Fee Include Common Area Taxes,Pool,Escrow Reserves Fund,Maintenance Grounds
Senior Community No
Ownership Fee Simple
Monthly Total Fees $500
Acceptable Financing Cash, Conventional
Membership Fee Required Required
Listing Terms Cash, Conventional
Special Listing Condition None
Virtual Tour https://vimeo.com/1135437640


Find out why customers are choosing LPT Realty to meet their real estate needs
Learn More About LPT Realty








