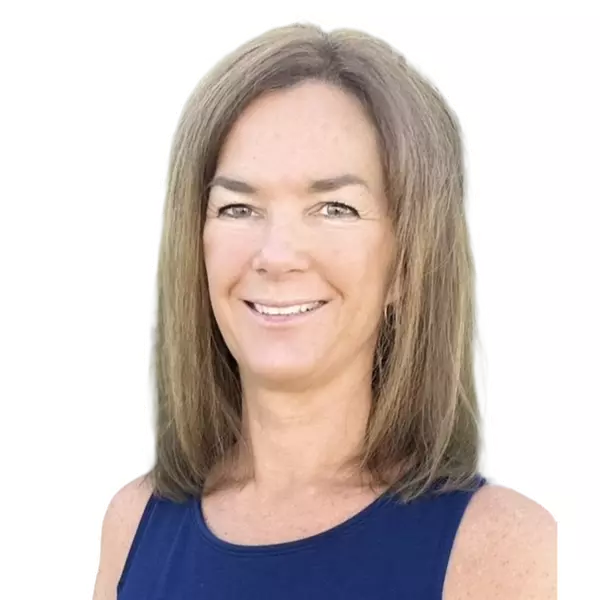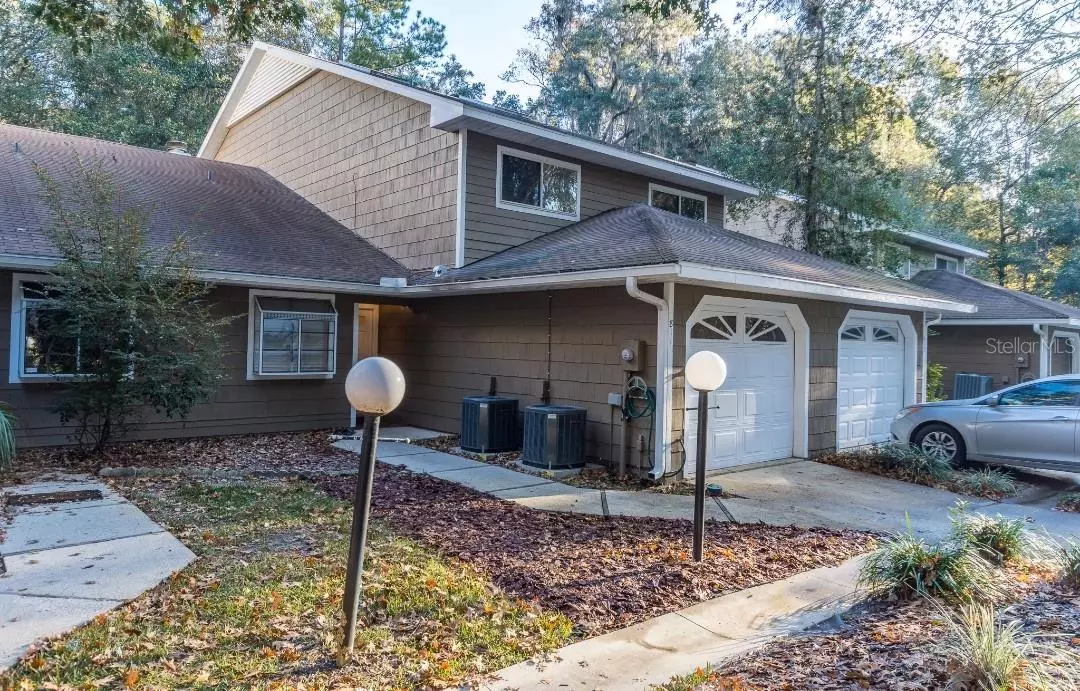
Bought with
3 Beds
3 Baths
1,683 SqFt
3 Beds
3 Baths
1,683 SqFt
Key Details
Property Type Single Family Home
Sub Type Single Family Residence
Listing Status Active
Purchase Type For Sale
Square Footage 1,683 sqft
Price per Sqft $163
Subdivision Vintage View Ph Ii
MLS Listing ID TB8434100
Bedrooms 3
Full Baths 2
Half Baths 1
HOA Fees $315/mo
HOA Y/N Yes
Annual Recurring Fee 3780.0
Year Built 1985
Annual Tax Amount $4,618
Lot Size 1,742 Sqft
Acres 0.04
Property Sub-Type Single Family Residence
Source Stellar MLS
Property Description
The kitchen opens to a spacious living and dining area with vaulted ceilings, two skylights, and abundant natural light. A cozy fireplace anchors the living area, perfect for relaxing.
Brand-new wood flooring upstairs, tile and wood throughout main living areas, Trane A/C units, and a new roof installed in 2021. The HOA covers roof replacement, master structure policy, and exterior maintenance for low-maintenance living.
Move-in ready with the perfect balance of modern comfort, convenience, and a serene setting.
Location
State FL
County Alachua
Community Vintage View Ph Ii
Area 32607 - Gainesville
Zoning PD
Interior
Interior Features Ceiling Fans(s), High Ceilings, Open Floorplan, Walk-In Closet(s)
Heating Central, Heat Pump, Zoned
Cooling Central Air, Zoned
Flooring Carpet, Laminate, Tile, Wood
Fireplaces Type Living Room, Wood Burning
Fireplace true
Appliance Dishwasher, Dryer, Electric Water Heater, Freezer, Microwave, Range, Refrigerator, Washer
Laundry Electric Dryer Hookup, Inside, Washer Hookup
Exterior
Exterior Feature Other
Parking Features Guest
Garage Spaces 1.0
Community Features Pool, Tennis Court(s)
Utilities Available Cable Connected, Electricity Connected, Phone Available, Sewer Connected, Underground Utilities, Water Connected
Amenities Available Clubhouse, Pool, Tennis Court(s)
View Trees/Woods
Roof Type Shingle
Porch Deck
Attached Garage true
Garage true
Private Pool No
Building
Lot Description Cul-De-Sac
Entry Level Two
Foundation Slab
Lot Size Range 0 to less than 1/4
Sewer Public Sewer
Water Public
Architectural Style Contemporary, Traditional
Structure Type Frame,Wood Siding
New Construction false
Schools
Elementary Schools Idylwild Elementary School-Al
Middle Schools Kanapaha Middle School-Al
High Schools F. W. Buchholz High School-Al
Others
Pets Allowed Yes
HOA Fee Include Insurance,Maintenance Structure,Maintenance Grounds,Pest Control
Senior Community No
Ownership Fee Simple
Monthly Total Fees $315
Acceptable Financing Cash, Conventional, VA Loan
Membership Fee Required Required
Listing Terms Cash, Conventional, VA Loan
Special Listing Condition None


Find out why customers are choosing LPT Realty to meet their real estate needs
Learn More About LPT Realty








