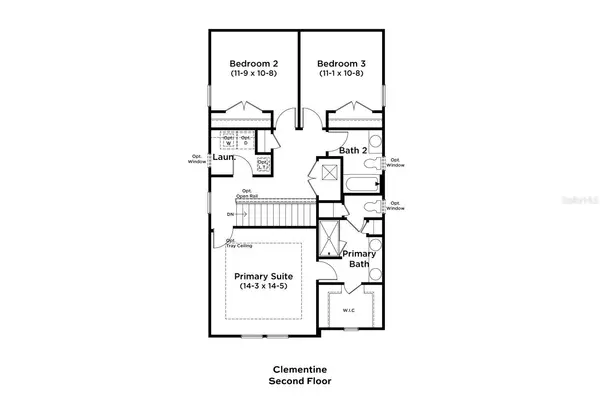
Bought with
3 Beds
4 Baths
2,441 SqFt
3 Beds
4 Baths
2,441 SqFt
Key Details
Property Type Single Family Home
Sub Type Single Family Residence
Listing Status Pending
Purchase Type For Sale
Square Footage 2,441 sqft
Price per Sqft $189
Subdivision Trinity Place Ph 1
MLS Listing ID O6349830
Bedrooms 3
Full Baths 3
Half Baths 1
Construction Status Completed
HOA Fees $66/mo
HOA Y/N Yes
Annual Recurring Fee 792.0
Year Built 2025
Annual Tax Amount $2,595
Lot Size 3,484 Sqft
Acres 0.08
Property Sub-Type Single Family Residence
Source Stellar MLS
Property Description
Location
State FL
County Osceola
Community Trinity Place Ph 1
Area 34771 - St Cloud (Magnolia Square)
Zoning RES
Interior
Interior Features High Ceilings, In Wall Pest System, Living Room/Dining Room Combo, PrimaryBedroom Upstairs, Smart Home, Walk-In Closet(s)
Heating Central, Electric, Heat Pump
Cooling Central Air
Flooring Carpet, Tile
Furnishings Unfurnished
Fireplace false
Appliance Dishwasher, Disposal, Microwave, Range
Laundry Electric Dryer Hookup, Inside, Laundry Room, Washer Hookup
Exterior
Exterior Feature Lighting, Rain Gutters, Sidewalk, Sprinkler Metered
Parking Features Curb Parking, Driveway, Garage Door Opener, Off Street
Garage Spaces 2.0
Community Features Community Mailbox, Deed Restrictions, Dog Park, Irrigation-Reclaimed Water, Park, Playground, Pool, Sidewalks
Utilities Available BB/HS Internet Available, Electricity Connected, Public, Sewer Connected, Water Connected
Amenities Available Park, Playground, Pool
Roof Type Shingle
Porch Front Porch
Attached Garage true
Garage true
Private Pool No
Building
Lot Description City Limits, Landscaped, Sidewalk, Paved
Entry Level Two
Foundation Slab
Lot Size Range 0 to less than 1/4
Builder Name DRB Homes
Sewer Public Sewer
Water Public
Architectural Style Bungalow
Structure Type Block,Cement Siding,HardiPlank Type,Stucco,Frame
New Construction true
Construction Status Completed
Schools
Elementary Schools Hickory Tree Elem
Middle Schools Harmony Middle
High Schools Harmony High
Others
Pets Allowed Yes
HOA Fee Include Pool,Escrow Reserves Fund,Management
Senior Community No
Ownership Fee Simple
Monthly Total Fees $66
Acceptable Financing Cash, Conventional, FHA, VA Loan
Membership Fee Required Required
Listing Terms Cash, Conventional, FHA, VA Loan
Special Listing Condition None
Virtual Tour https://www.propertypanorama.com/instaview/stellar/O6349830


Find out why customers are choosing LPT Realty to meet their real estate needs
Learn More About LPT Realty








