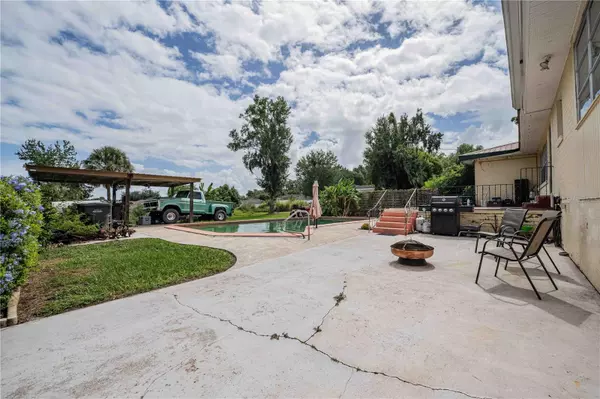
Bought with
3 Beds
3 Baths
1,655 SqFt
3 Beds
3 Baths
1,655 SqFt
Key Details
Property Type Single Family Home
Sub Type Single Family Residence
Listing Status Active
Purchase Type For Sale
Square Footage 1,655 sqft
Price per Sqft $240
Subdivision W F Hallam & Cos Lakeland Highlands Club Acre Lts
MLS Listing ID TB8436442
Bedrooms 3
Full Baths 3
HOA Y/N No
Year Built 1955
Annual Tax Amount $2,225
Lot Size 0.540 Acres
Acres 0.54
Lot Dimensions 142x165
Property Sub-Type Single Family Residence
Source Stellar MLS
Property Description
Welcome to this solid block 3-bedroom, 3-bathroom home with a versatile bonus room that could easily serve as a 4th bedroom, office, or hobby space. Sitting on just over half an acre (.54 acres), this property offers plenty of space inside and out. Inside, you'll find a split-bedroom floor plan, a living room and family room, plus a dining area and breakfast bar that flow beautifully into a perfectly sized kitchen with abundant cabinets and a center island. The primary suite features a walk-in closet and en-suite bath, while the two additional bedrooms are generously sized with access to two more full bathrooms. Convenient indoor laundry room included. Step outside to your private fenced backyard oasis featuring an elevated back porch, expanded patio space, and an inviting in-ground pool, perfect for relaxing or entertaining. There's plenty of yard space beyond the pool, ideal for pets, play, or gardening, plus ample parking. Enjoy quick access to the Polk Parkway, and you're just minutes from shopping, restaurants, and entertainment.
Location
State FL
County Polk
Community W F Hallam & Cos Lakeland Highlands Club Acre Lts
Area 33813 - Lakeland
Zoning RE-1
Rooms
Other Rooms Bonus Room
Interior
Interior Features Ceiling Fans(s), Eat-in Kitchen, Living Room/Dining Room Combo, Split Bedroom, Thermostat
Heating Central
Cooling Central Air
Flooring Carpet, Tile, Wood
Fireplace false
Appliance Dishwasher, Dryer, Microwave, Range, Refrigerator, Washer
Laundry Inside, Laundry Room
Exterior
Exterior Feature Lighting, Private Mailbox, Rain Gutters
Parking Features Driveway
Pool In Ground
Utilities Available Electricity Connected, Sewer Connected, Water Connected
Roof Type Metal
Porch Front Porch, Rear Porch
Attached Garage false
Garage false
Private Pool Yes
Building
Lot Description Corner Lot
Story 1
Entry Level One
Foundation Slab
Lot Size Range 1/2 to less than 1
Sewer Public Sewer
Water Public
Structure Type Block,Brick
New Construction false
Schools
Elementary Schools Highland Grove Elem
Middle Schools Lakeland Highlands Middl
High Schools George Jenkins High
Others
Pets Allowed Yes
Senior Community No
Ownership Fee Simple
Acceptable Financing Cash, Conventional, FHA, VA Loan
Listing Terms Cash, Conventional, FHA, VA Loan
Special Listing Condition None


Find out why customers are choosing LPT Realty to meet their real estate needs
Learn More About LPT Realty








