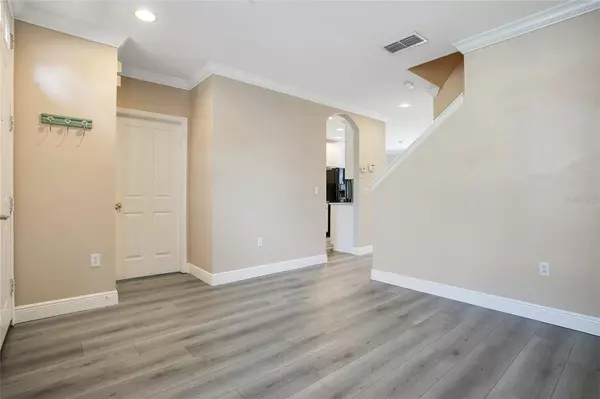
Bought with
3 Beds
3 Baths
1,404 SqFt
3 Beds
3 Baths
1,404 SqFt
Open House
Sun Oct 12, 1:00pm - 3:00pm
Key Details
Property Type Townhouse
Sub Type Townhouse
Listing Status Active
Purchase Type For Sale
Square Footage 1,404 sqft
Price per Sqft $242
Subdivision Vista Lakes Town Center 51 07
MLS Listing ID O6343793
Bedrooms 3
Full Baths 2
Half Baths 1
Construction Status Completed
HOA Fees $140/mo
HOA Y/N Yes
Annual Recurring Fee 1680.0
Year Built 2004
Annual Tax Amount $3,785
Lot Size 1,742 Sqft
Acres 0.04
Lot Dimensions 22x78
Property Sub-Type Townhouse
Source Stellar MLS
Property Description
Step into this beautifully upgraded townhouse where style, comfort, and convenience come together in perfect balance. Every inch of this home has been thoughtfully enhanced—from the new flooring throughout to the remodeled downstairs half bath and freshly refinished kitchen cabinets and countertops.
The kitchen shines with an upgraded sink, sleek hands-free faucet, USB outlets on the island, and a modern LED fixture in the pantry. The spacious living area features elegant crown molding and an upgraded ceiling fan, creating a warm, welcoming space for relaxing or entertaining. Upstairs, the primary suite offers comfort and function with built-in USB outlets for easy charging.
Additional highlights include a large pantry, indoor washer/dryer hookup, and generous storage throughout. The garage features a new quad outlet and custom cabinetry, while the fully screened brick-paver courtyard—perfect for summer barbecues, gardening, or relaxing evenings—has been upgraded for effortless outdoor living.
Enjoy resort-style amenities including a sparkling pool, clubhouse, tennis and basketball courts, and multiple playgrounds. Everyday conveniences are just steps away, with Publix and shopping less than a quarter mile from your door. A newer elementary school inside the neighborhood adds to the community's family-friendly appeal.
Prime Location, Promising Future
This townhome is ideally situated near Orlando's rapidly expanding East Side Medical Corridor, an area known for consistent growth and new development. With easy access to 417, 436, 528, and Orlando International Airport, commuting to Downtown Orlando, Lake Nona, hospitals, universities, and major employers is quick and seamless.
Move-in ready and thoughtfully upgraded, this home offers the best of modern living in one of Central Florida's most dynamic and desirable communities.
Location
State FL
County Orange
Community Vista Lakes Town Center 51 07
Area 32829 - Orlando/Chickasaw
Zoning PD/AN
Rooms
Other Rooms Attic, Family Room, Great Room, Inside Utility, Storage Rooms
Interior
Interior Features Attic Ventilator, Ceiling Fans(s), Crown Molding, Eat-in Kitchen, Open Floorplan, PrimaryBedroom Upstairs
Heating Central, Electric
Cooling Central Air
Flooring Ceramic Tile, Laminate
Furnishings Unfurnished
Fireplace false
Appliance Dishwasher, Disposal, Dryer, Electric Water Heater, Exhaust Fan, Ice Maker, Microwave, Range, Refrigerator, Washer
Laundry In Kitchen, Laundry Closet
Exterior
Exterior Feature Courtyard, Lighting, Sidewalk, Sprinkler Metered
Parking Features Alley Access, Common, Curb Parking, Garage Door Opener, Garage Faces Rear, Ground Level, Guest, On Street, Open
Garage Spaces 2.0
Community Features Clubhouse, Community Mailbox, Deed Restrictions, Playground, Pool, Sidewalks, Tennis Court(s), Street Lights
Utilities Available BB/HS Internet Available, Cable Available, Cable Connected, Electricity Available, Electricity Connected, Sewer Available, Sewer Connected, Underground Utilities, Water Available, Water Connected
Amenities Available Clubhouse, Fence Restrictions, Playground, Pool, Recreation Facilities, Tennis Court(s), Vehicle Restrictions
Roof Type Shingle
Porch Patio, Rear Porch, Screened
Attached Garage false
Garage true
Private Pool No
Building
Lot Description Cleared, Landscaped, Sidewalk, Sloped, Paved
Story 2
Entry Level Two
Foundation Slab
Lot Size Range 0 to less than 1/4
Builder Name Classic Town Homes
Sewer Public Sewer
Water Public
Architectural Style Contemporary, Patio Home
Structure Type Block,Stucco
New Construction false
Construction Status Completed
Schools
Elementary Schools Vista Lakes Elem
Middle Schools Odyssey Middle
High Schools Colonial High
Others
Pets Allowed Cats OK, Dogs OK, Yes
HOA Fee Include Pool,Maintenance Structure,Maintenance Grounds,Recreational Facilities
Senior Community No
Ownership Fee Simple
Monthly Total Fees $140
Acceptable Financing Cash, Conventional, FHA, VA Loan
Membership Fee Required Required
Listing Terms Cash, Conventional, FHA, VA Loan
Num of Pet 3
Special Listing Condition None
Virtual Tour https://www.propertypanorama.com/instaview/stellar/O6343793


Find out why customers are choosing LPT Realty to meet their real estate needs
Learn More About LPT Realty








