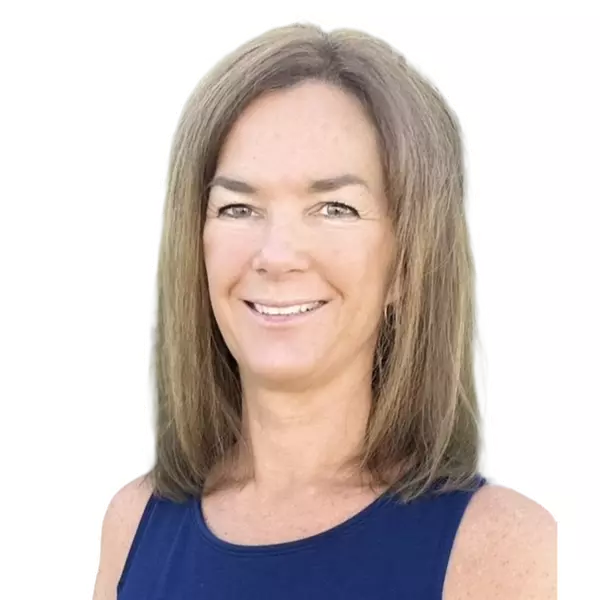
5 Beds
3 Baths
2,737 SqFt
5 Beds
3 Baths
2,737 SqFt
Key Details
Property Type Single Family Home
Sub Type Single Family Residence
Listing Status Active
Purchase Type For Sale
Square Footage 2,737 sqft
Price per Sqft $263
Subdivision The Glades On Sylvan Lake Ph 1
MLS Listing ID O6344465
Bedrooms 5
Full Baths 3
HOA Fees $700/ann
HOA Y/N Yes
Annual Recurring Fee 700.0
Year Built 1997
Annual Tax Amount $3,886
Lot Size 0.380 Acres
Acres 0.38
Property Sub-Type Single Family Residence
Source Stellar MLS
Property Description
Inside, you'll enjoy 2,737 sq ft of well-designed living space featuring 5 spacious bedrooms and 3 full bathrooms. The main living areas are finished with ceramic tile flooring, while the primary and second bedrooms include brand new carpet. The kitchen is both stylish and functional, featuring modern finishes, ample cabinet space, and an open layout ideal for entertaining or everyday living. The formal dining room stands out with an elegant tray ceiling, adding a touch of architectural charm.
The updated bathrooms feature tasteful finishes and practical layouts, while the primary suite offers relaxing backyard views and a retreat-like feel. Natural light flows throughout the home, highlighting its open layout and warm, inviting atmosphere. Key systems have been well maintained for peace of mind.
Located just 6.9 miles (approx. 10–15 minutes) from Historic Downtown Sanford, you'll have quick access to shops, dining, and waterfront events. Wilson Elementary School, an A-rated public school, is approximately 1.8 miles away.
This move-in-ready home offers timeless features, modern comfort, and a one-of-a-kind backyard setting in one of Sanford's most desirable areas.
Location
State FL
County Seminole
Community The Glades On Sylvan Lake Ph 1
Area 32771 - Sanford/Lake Forest
Zoning PUD
Interior
Interior Features High Ceilings, Kitchen/Family Room Combo, Living Room/Dining Room Combo, Primary Bedroom Main Floor, Tray Ceiling(s), Walk-In Closet(s)
Heating Central
Cooling Central Air
Flooring Carpet, Ceramic Tile
Fireplace false
Appliance Dishwasher, Disposal, Dryer, Ice Maker, Microwave, Range, Refrigerator, Washer
Laundry Inside, Laundry Room
Exterior
Exterior Feature Lighting, Private Mailbox, Sidewalk, Sliding Doors
Garage Spaces 3.0
Pool In Ground
Utilities Available Cable Connected, Electricity Connected, Sewer Connected, Water Connected
View Pool, Trees/Woods
Roof Type Shingle
Attached Garage true
Garage true
Private Pool Yes
Building
Story 1
Entry Level One
Foundation Slab
Lot Size Range 1/4 to less than 1/2
Sewer Public Sewer
Water Public
Structure Type Block,Stucco
New Construction false
Schools
Elementary Schools Wilson Elementary School
Middle Schools Markham Woods Middle
High Schools Seminole High
Others
Pets Allowed Yes
Senior Community No
Ownership Fee Simple
Monthly Total Fees $58
Membership Fee Required Required
Special Listing Condition None
Virtual Tour https://www.propertypanorama.com/instaview/stellar/O6344465


Find out why customers are choosing LPT Realty to meet their real estate needs
Learn More About LPT Realty








