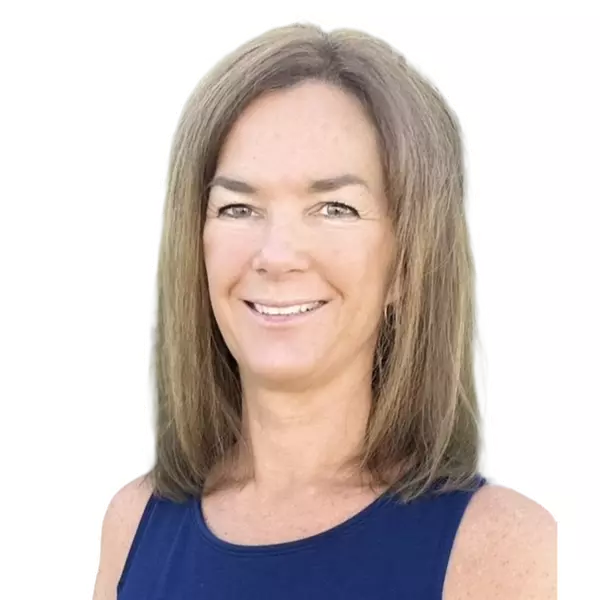
5 Beds
4 Baths
3,720 SqFt
5 Beds
4 Baths
3,720 SqFt
Key Details
Property Type Single Family Home
Sub Type Single Family Residence
Listing Status Active
Purchase Type For Sale
Square Footage 3,720 sqft
Price per Sqft $209
Subdivision Windermere Sound
MLS Listing ID O6327286
Bedrooms 5
Full Baths 3
Half Baths 1
HOA Fees $185/mo
HOA Y/N Yes
Annual Recurring Fee 2220.0
Year Built 2015
Annual Tax Amount $8,502
Lot Size 6,534 Sqft
Acres 0.15
Property Sub-Type Single Family Residence
Source Stellar MLS
Property Description
Inside, the layout was designed with function at the forefront. The dining room flows right into a chef-inspired kitchen with granite countertops, stainless steel appliances, and a butler's pantry, while big windows fill the family room with natural light and peaceful backyard views. The first-floor primary suite feels like its own retreat with a soaking tub, dual vanities, and a huge walk-in closet. The main floor also includes it's own laundry closet with a pre-wired stackable hook-up. Upstairs, a bonus loft gives you space for a game room, home office, or movie nights, plus four bedrooms with walk-in closets, two additional bathrooms (each with private shower/toilet space) and the main laundry room.
Outside, a screened lanai opens to a fully fenced yard that's part garden oasis, part mini orchard, with raised veggie beds and fruit trees galore. The lot also includes plenty of space for a future pool or playground.
This home is zoned for A-rated Windermere schools and the HOA maintains all front lawns within the community. Recent updates include a newer AC & water heater (2022 - hybrid system for added efficiency), new tile flooring (2024), and community amenities include a pool and tennis courts.
VIDEO: https://media.devoredesign.com/videos/0198157b-05c8-7341-a7f3-eac5f31f0e36?v=27
Location
State FL
County Orange
Community Windermere Sound
Area 34786 - Windermere
Zoning P-D
Rooms
Other Rooms Bonus Room, Formal Living Room Separate, Inside Utility
Interior
Interior Features Ceiling Fans(s)
Heating Central
Cooling Central Air
Flooring Carpet, Laminate, Tile
Fireplace false
Appliance Dishwasher, Disposal, Electric Water Heater, Microwave, Range, Water Filtration System, Water Softener
Laundry Inside
Exterior
Exterior Feature Garden, Sidewalk, Sliding Doors
Parking Features Tandem
Garage Spaces 3.0
Fence Vinyl
Community Features Playground, Pool, Tennis Court(s)
Utilities Available Electricity Connected, Public, Sewer Connected, Water Connected
Amenities Available Basketball Court, Maintenance, Park, Playground, Pool, Tennis Court(s)
View Trees/Woods
Roof Type Shingle
Porch Covered, Enclosed, Front Porch, Rear Porch, Screened
Attached Garage true
Garage true
Private Pool No
Building
Entry Level Two
Foundation Slab
Lot Size Range 0 to less than 1/4
Sewer Public Sewer
Water Public
Structure Type Block,Stucco
New Construction false
Schools
Elementary Schools Sunset Park Elem
Middle Schools Horizon West Middle School
High Schools Windermere High School
Others
Pets Allowed Yes
HOA Fee Include Maintenance Grounds,Recreational Facilities
Senior Community No
Ownership Fee Simple
Monthly Total Fees $185
Acceptable Financing Cash, Conventional, VA Loan
Membership Fee Required Required
Listing Terms Cash, Conventional, VA Loan
Special Listing Condition None
Virtual Tour https://media.devoredesign.com/videos/0198157b-05c8-7341-a7f3-eac5f31f0e36?v=27


Find out why customers are choosing LPT Realty to meet their real estate needs
Learn More About LPT Realty








