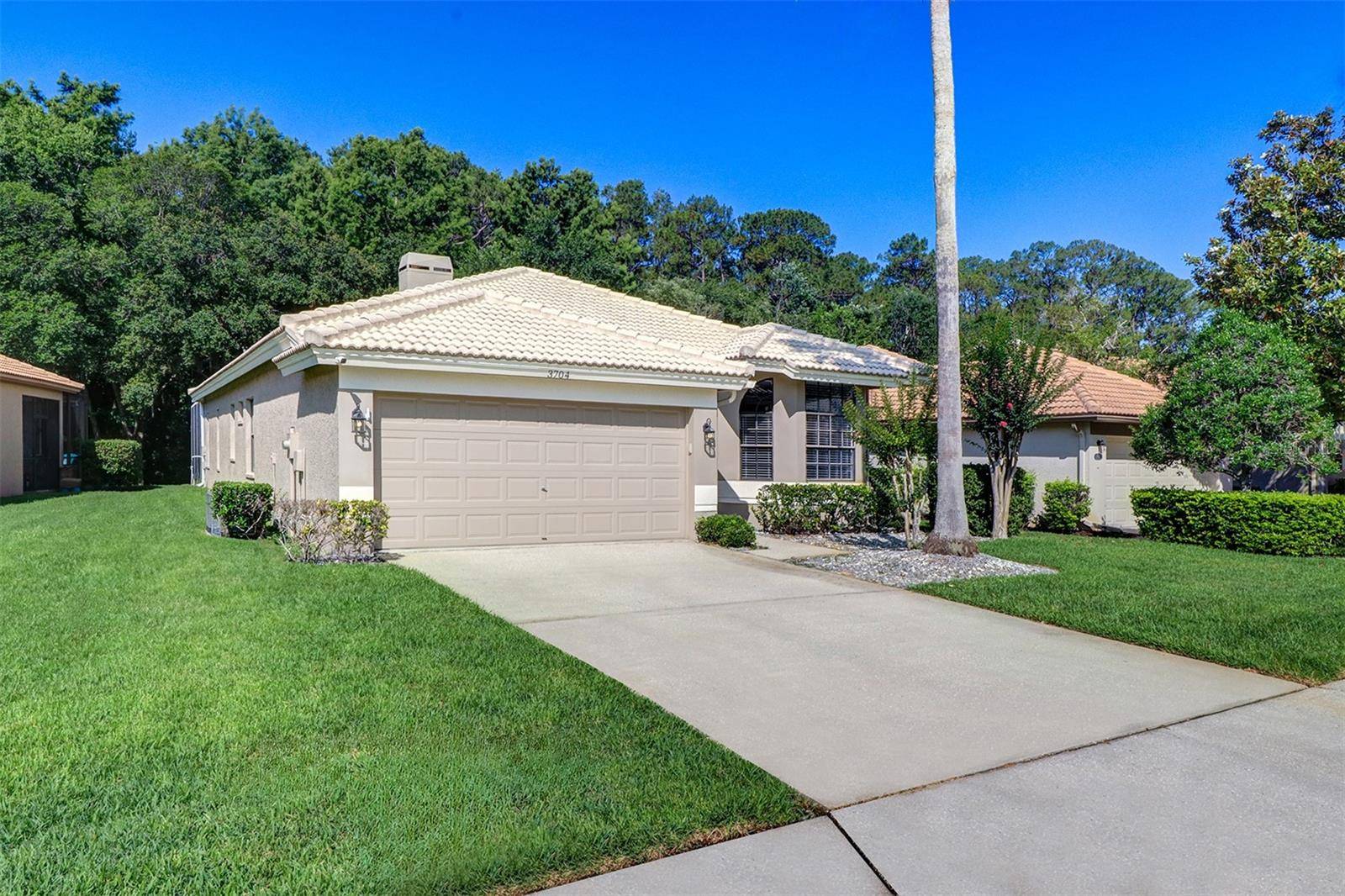3 Beds
2 Baths
1,726 SqFt
3 Beds
2 Baths
1,726 SqFt
Key Details
Property Type Single Family Home
Sub Type Single Family Residence
Listing Status Active
Purchase Type For Sale
Square Footage 1,726 sqft
Price per Sqft $373
Subdivision Chattam Landing Ph Ii
MLS Listing ID TB8399527
Bedrooms 3
Full Baths 2
Construction Status Completed
HOA Fees $190/mo
HOA Y/N Yes
Annual Recurring Fee 3186.0
Year Built 1993
Annual Tax Amount $2,856
Lot Size 6,098 Sqft
Acres 0.14
Lot Dimensions 46x134
Property Sub-Type Single Family Residence
Source Stellar MLS
Property Description
Location
State FL
County Pinellas
Community Chattam Landing Ph Ii
Area 34685 - Palm Harbor
Zoning RPD-2.5_1.0
Rooms
Other Rooms Inside Utility
Interior
Interior Features Ceiling Fans(s), Eat-in Kitchen, High Ceilings, Living Room/Dining Room Combo, Open Floorplan, Primary Bedroom Main Floor, Solid Wood Cabinets, Split Bedroom, Stone Counters, Walk-In Closet(s), Window Treatments
Heating Central, Electric
Cooling Central Air
Flooring Ceramic Tile, Tile, Vinyl
Fireplaces Type Living Room, Wood Burning
Furnishings Negotiable
Fireplace true
Appliance Dishwasher, Disposal, Dryer, Electric Water Heater, Microwave, Range, Refrigerator, Washer, Water Softener
Laundry Electric Dryer Hookup, Inside, Laundry Room, Washer Hookup
Exterior
Exterior Feature Private Mailbox, Rain Gutters, Sidewalk, Sliding Doors
Parking Features Driveway, Garage Door Opener, Off Street
Garage Spaces 2.0
Pool Deck, Gunite, Heated, In Ground, Screen Enclosure, Tile
Community Features Deed Restrictions, Gated Community - No Guard, No Truck/RV/Motorcycle Parking, Playground, Sidewalks, Tennis Court(s), Street Lights
Utilities Available Cable Connected, Electricity Connected, Fire Hydrant, Public, Sewer Connected, Sprinkler Meter, Water Connected
Amenities Available Gated, Park, Playground, Recreation Facilities, Tennis Court(s), Vehicle Restrictions
View Pool, Trees/Woods
Roof Type Tile
Porch Covered, Deck, Rear Porch, Screened
Attached Garage true
Garage true
Private Pool Yes
Building
Lot Description Conservation Area, In County, Landscaped, Near Golf Course, Near Public Transit, Sidewalk, Paved, Private, Unincorporated
Story 1
Entry Level One
Foundation Slab
Lot Size Range 0 to less than 1/4
Builder Name US HOME CORP
Sewer Public Sewer
Water Public
Architectural Style Florida, Ranch
Structure Type Block,Stucco
New Construction false
Construction Status Completed
Schools
Elementary Schools Cypress Woods Elementary-Pn
Middle Schools Carwise Middle-Pn
High Schools East Lake High-Pn
Others
Pets Allowed Number Limit, Yes
HOA Fee Include Common Area Taxes,Escrow Reserves Fund,Fidelity Bond,Maintenance Structure,Maintenance Grounds,Management,Private Road
Senior Community No
Pet Size Large (61-100 Lbs.)
Ownership Fee Simple
Monthly Total Fees $265
Acceptable Financing Cash, Conventional
Membership Fee Required Required
Listing Terms Cash, Conventional
Num of Pet 2
Special Listing Condition None

Find out why customers are choosing LPT Realty to meet their real estate needs
Learn More About LPT Realty








